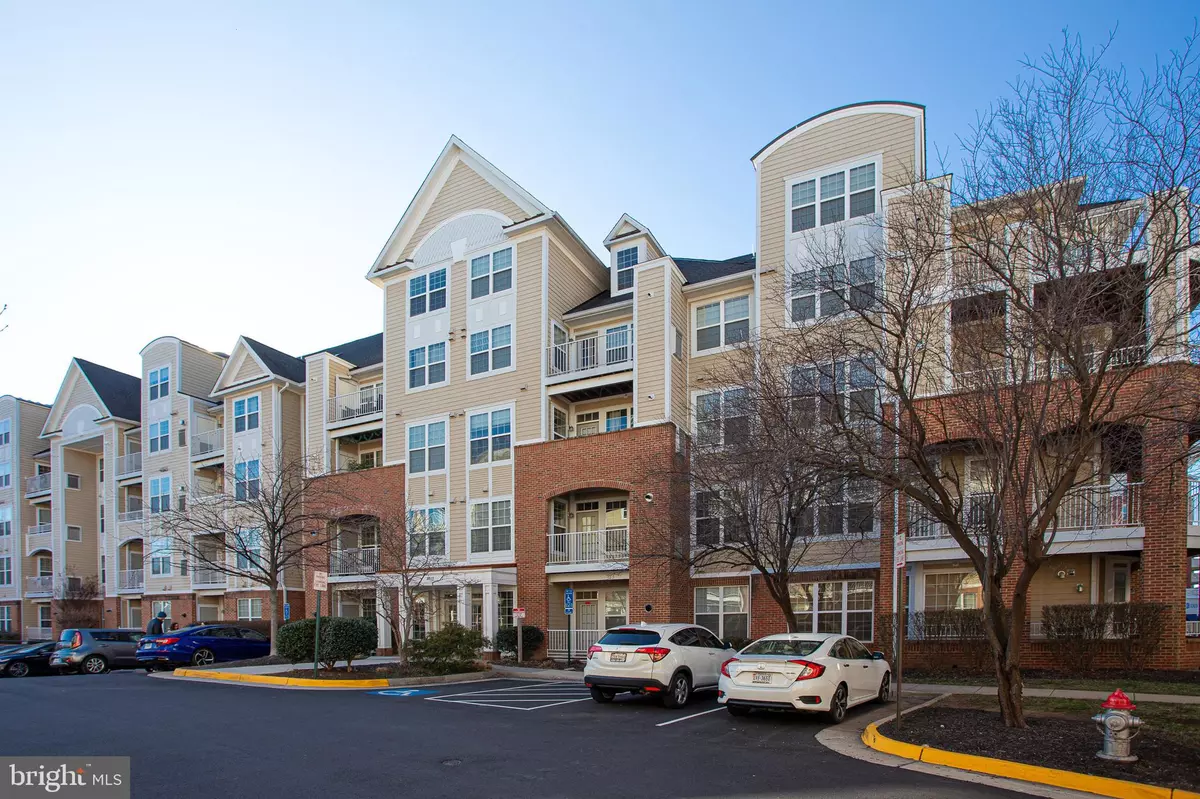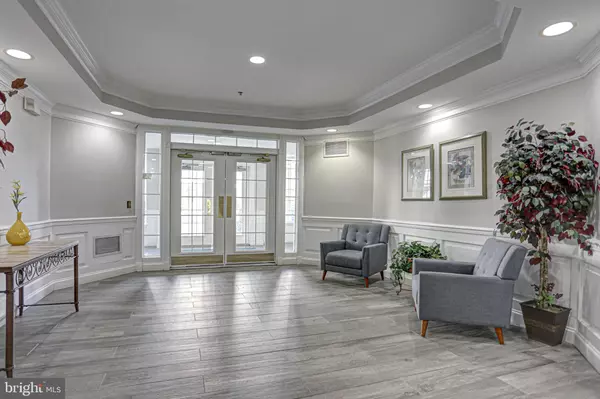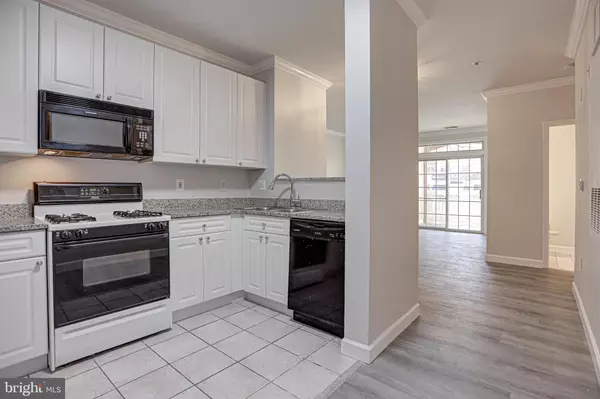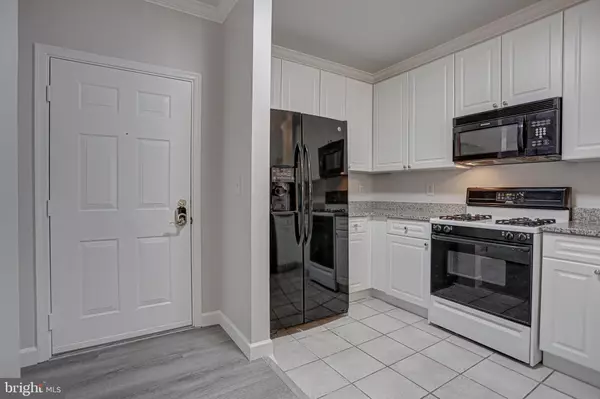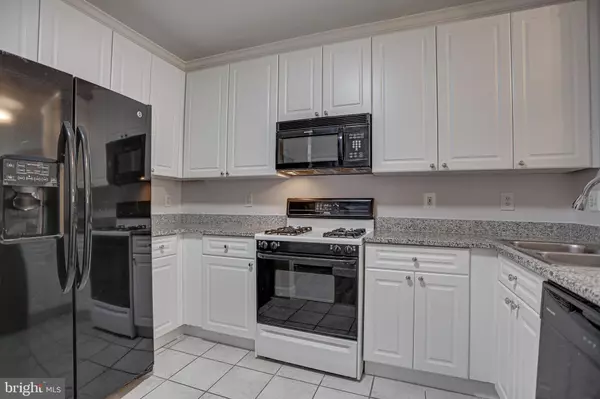2 Beds
2 Baths
899 SqFt
2 Beds
2 Baths
899 SqFt
Key Details
Property Type Condo
Sub Type Condo/Co-op
Listing Status Active
Purchase Type For Sale
Square Footage 899 sqft
Price per Sqft $472
Subdivision Westbriar
MLS Listing ID VAFX2215558
Style Traditional
Bedrooms 2
Full Baths 1
Half Baths 1
Condo Fees $381/mo
HOA Y/N N
Abv Grd Liv Area 899
Originating Board BRIGHT
Year Built 2000
Annual Tax Amount $4,299
Tax Year 2024
Property Description
Location
State VA
County Fairfax
Zoning 340
Rooms
Other Rooms Living Room, Primary Bedroom, Bedroom 2, Kitchen, Primary Bathroom, Half Bath
Main Level Bedrooms 2
Interior
Interior Features Combination Kitchen/Dining, Floor Plan - Traditional
Hot Water Natural Gas
Heating Forced Air
Cooling Central A/C
Flooring Hardwood
Fireplaces Number 1
Fireplaces Type Gas/Propane, Marble
Equipment Built-In Microwave, Dryer, Dishwasher, Dryer - Front Loading, Washer
Fireplace Y
Appliance Built-In Microwave, Dryer, Dishwasher, Dryer - Front Loading, Washer
Heat Source Natural Gas
Laundry Dryer In Unit, Washer In Unit, Main Floor
Exterior
Parking Features Additional Storage Area
Garage Spaces 1.0
Amenities Available Fitness Center
Water Access N
Accessibility Elevator
Total Parking Spaces 1
Garage Y
Building
Story 1
Unit Features Mid-Rise 5 - 8 Floors
Sewer Public Sewer
Water Public
Architectural Style Traditional
Level or Stories 1
Additional Building Above Grade
Structure Type 9'+ Ceilings
New Construction N
Schools
Elementary Schools Stenwood
Middle Schools Kilmer
High Schools Marshall
School District Fairfax County Public Schools
Others
Pets Allowed Y
HOA Fee Include Common Area Maintenance,Ext Bldg Maint,Management,Reserve Funds,Road Maintenance,Sewer,Snow Removal,Trash,Water,Recreation Facility
Senior Community No
Tax ID 0492 44040101
Ownership Other
Security Features Main Entrance Lock,Smoke Detector,Sprinkler System - Indoor
Horse Property N
Special Listing Condition Standard
Pets Allowed Number Limit

"My job is to find and attract mastery-based agents to the office, protect the culture, and make sure everyone is happy! "

